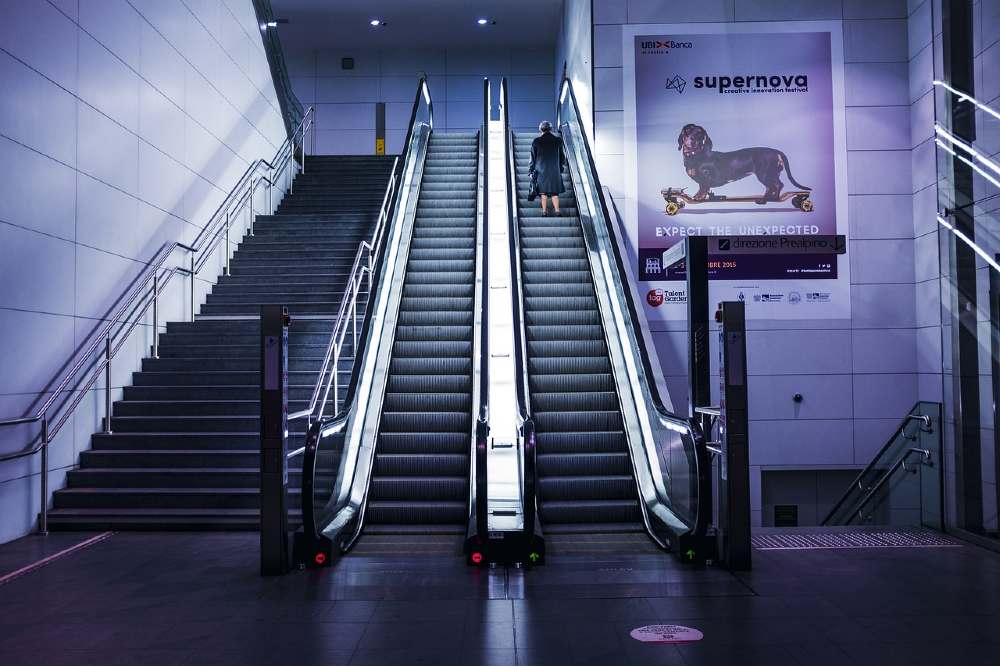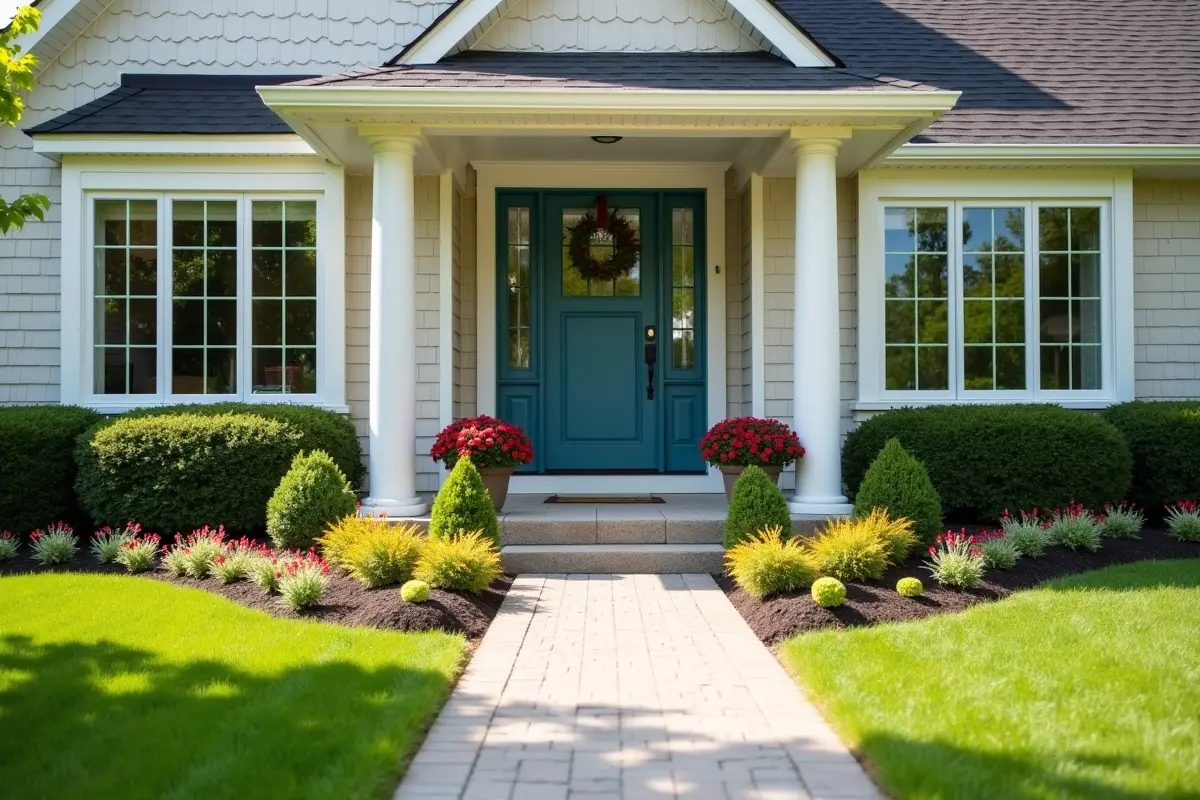Stair design plays a pivotal role in the overall functionality of commercial properties, influencing not only aesthetics but also accessibility, safety, and traffic flow.
As buildings become more complex and multi-storeyed, the importance of thoughtful stair design in enhancing user experience cannot be overstated. A well-considered staircase can facilitate smooth navigation, encourage social interaction, and promote a sense of openness within a space.
Conversely, poorly designed stairs can lead to congestion, accidents, and discomfort, ultimately affecting the usability of the property. This guide explores the various aspects of stair design, its impact on functionality, and best practices for creating effective stair solutions in commercial settings.
1. Accessibility Considerations
Accessibility is a crucial factor in stair design, ensuring that individuals of all abilities can navigate a commercial space with ease. Stairs must comply with relevant building codes and accessibility standards, such as the Americans with Disabilities Act (ADA), which mandates certain specifications for width, step height, and handrail design. Incorporating features like tactile indicators and contrasting colors can assist visually impaired individuals in identifying stairways and navigating them safely.
Accessibility also entails considering alternative routes for those who are unable to use stairs. Incorporating elevators, ramps, and other assistive technologies not only enhances the usability of a space but also aligns with inclusive design principles. By ensuring that all users can comfortably access different levels, commercial properties can cater to a broader audience, fostering an environment of participation and engagement.
The folks at ErectaStep note that metal stairs can also be designed to cater to unique accessibility needs, such as incorporating a landing with ample space for wheelchair users to maneuver or adding handrails on both sides of the stairway for added support. It is important to consult with accessibility experts and incorporate their recommendations in the design process to create an inclusive environment for all users.
2. Safety Features
Safety is paramount in stair design to prevent accidents and injuries that can occur due to falls. Key safety features include non-slip treads, adequate lighting, and clearly marked edges. Ensuring that each step has a consistent rise and run helps visitors gauge the distance they are ascending or descending, mitigating the risk of missteps. Additionally, handrails are vital, providing support and stability for users as they navigate the stairs.
Incorporating safety signage is also essential. Clear and visible signs that indicate stair use, emergency exits, and potential hazards can enhance awareness and preparedness. Regular maintenance checks are necessary to ensure that all safety features remain functional and effective over time, further promoting a secure environment within commercial properties.
3. Aesthetic Integration
The aesthetic appeal of stair design can significantly influence the overall atmosphere of a commercial property. Design elements such as materials, color schemes, and finishes should be cohesive with the building’s overall aesthetics. A visually appealing staircase can serve as a focal point, drawing attention to its design and enhancing the space’s overall character.
Utilizing materials like glass, wood, or metal can offer various visual textures, contributing to an inviting and sophisticated environment. Furthermore, integrating design features like artwork or greenery around stair areas can create an engaging experience for visitors. Thoughtful aesthetic integration ensures that staircases not only serve a functional purpose but also contribute to the property’s visual narrative.
4. Traffic Flow Optimization
Effective stair design plays a pivotal role in optimizing traffic flow within commercial spaces. Understanding the patterns of movement and potential bottlenecks can guide designers in determining the most suitable placement and configuration of staircases. For instance, placing stairs in areas with high foot traffic can facilitate smooth transitions between levels, avoiding congestion and allowing for efficient circulation.
Considering the width and incline of stairs can enhance traffic flow. Wider stairs can accommodate simultaneous movement in both directions, reducing wait times during busy periods. Providing multiple stair access points in larger buildings further distributes foot traffic, promoting a more streamlined and pleasant navigation experience for users.
5. Environmental Impact
Stair design can also contribute positively to the environmental footprint of commercial properties. By utilizing eco-friendly materials and construction practices, designers can minimize waste and reduce the overall environmental impact. Implementing features such as natural lighting or greenery along stairways can enhance energy efficiency and improve indoor air quality, promoting a healthier environment for occupants.
Incorporating green design principles into stair design not only benefits the environment but also appeals to increasingly eco-conscious consumers. A commitment to sustainability can enhance a property’s marketability, demonstrating corporate responsibility and attracting tenants and visitors who value environmentally friendly practices.
6. Maintenance and Longevity
Regular maintenance is essential to ensure the longevity and functionality of staircases in commercial properties. High-traffic areas often experience wear and tear, making it crucial to schedule routine inspections and repairs. Maintenance plans should include cleaning, checking for damage, and ensuring that safety features remain intact. A proactive approach to maintenance can prevent costly renovations and enhance user experiences.
Choosing durable materials and finishes can prolong the life of stairs, reducing the need for frequent replacements. Investing in high-quality construction may initially appear costly, but the long-term benefits in terms of decreased maintenance costs and improved safety features make it a wise choice for commercial property owners seeking to enhance their assets.
Thoughtful stair design is critical to the functionality and success of commercial properties. By considering accessibility, safety, aesthetics, traffic flow, environmental impact, and maintenance in the design process, designers can create effective stair solutions that enhance user experiences and contribute positively to the overall property.
As buildings continue to evolve with increasing complexity and height, incorporating best practices in stair design will undoubtedly play a significant role in shaping future commercial spaces.




