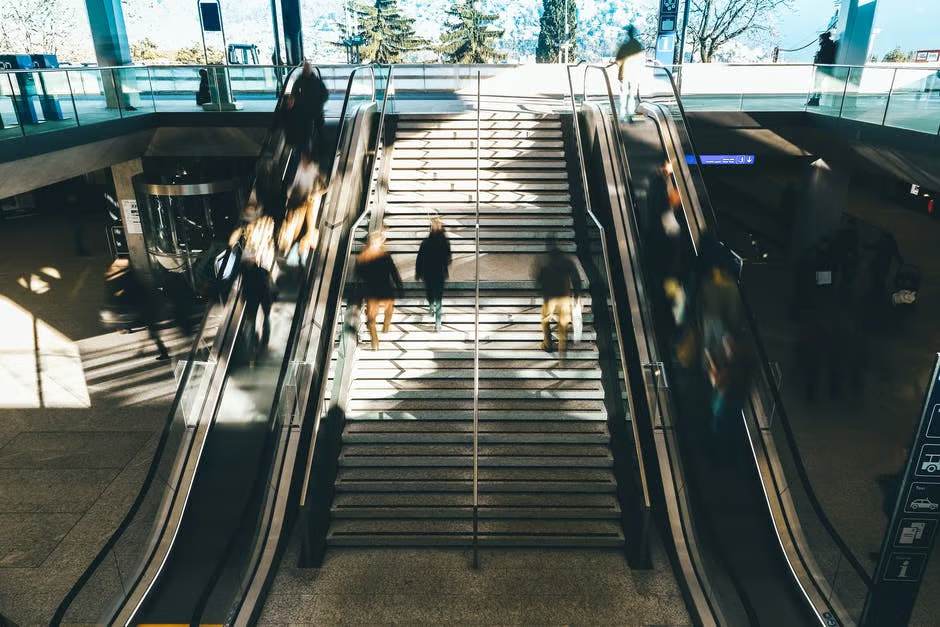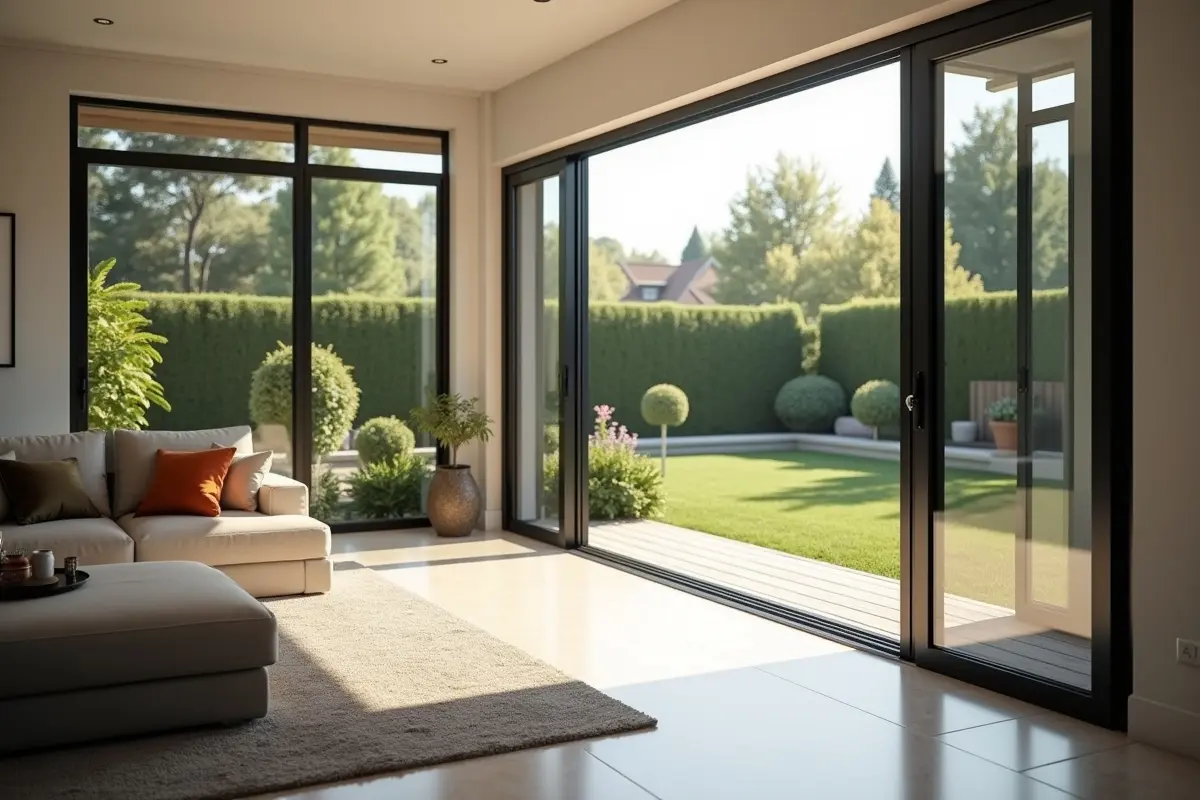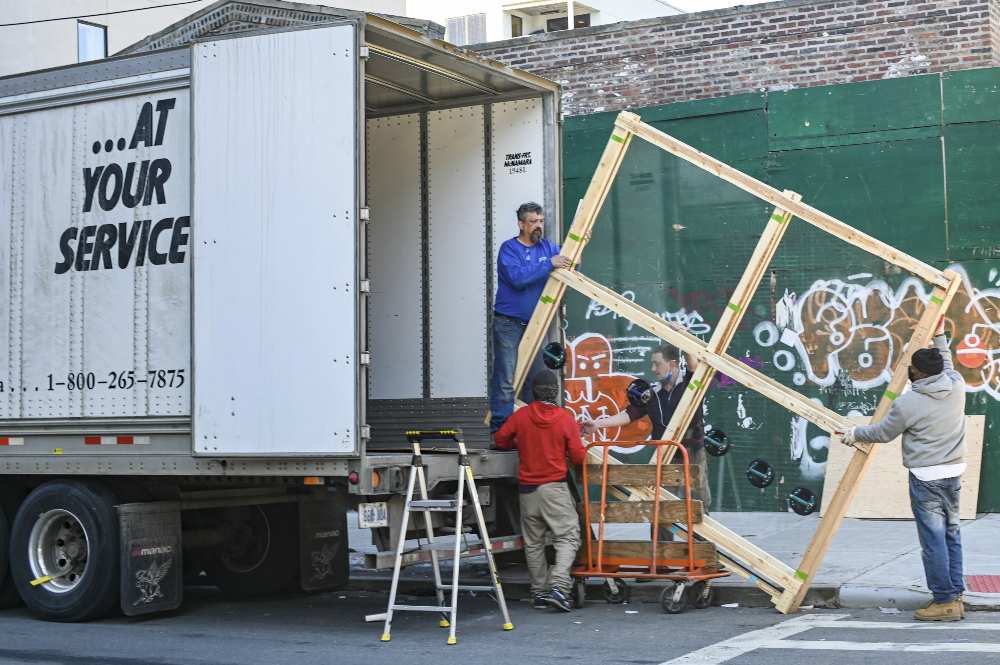Exterior staircases are essential features in both residential and commercial buildings. They provide a safe and convenient way for people to move between different levels of a building, whether from the ground floor to the first floor or from one floor to another.
However, designing exterior staircases for residential and commercial buildings can be quite different due to the unique needs and requirements of each setting. This article will explore the key differences between designing exterior staircases for residential and commercial buildings.
Commercial Staircases
Commercial staircases are found in public spaces such as offices, shopping malls, schools, and hospitals. They are designed to accommodate a much larger volume of foot traffic compared to residential staircases.
The compliance access experts at Upside Innovations state that commercial staircases need to be designed with a higher load-bearing capacity and sturdier construction materials to withstand heavy use. This means that their design needs to be more robust and durable while adhering to stricter safety standards.
Functionality over Aesthetics
In commercial staircase design, functionality often takes precedence over aesthetics. While visual appeal is essential, the primary focus must be ensuring safety, accessibility, and durability to accommodate high traffic. This prioritization helps create staircases that not only meet users’ practical needs but also comply with building codes and regulations, ultimately fostering a secure environment.
Size and Spacing
When designing commercial staircases, size, and spacing are critical considerations that directly impact usability and safety. It is essential to ensure that treads and risers meet specific measurements, allowing for comfortable foot placement and reducing the risk of tripping. Additionally, adequate width must be maintained to accommodate multiple users simultaneously, especially during peak times, enhancing overall accessibility and flow.
Fire Safety
Fire safety is paramount when designing commercial staircases, as these structures often serve as vital escape routes during emergencies. Compliance with fire codes requires incorporating non-slip surfaces, proper illumination, and clear signage to guide occupants safely to exits. Furthermore, incorporating fire-resistant materials can enhance the staircase’s resilience, ensuring it remains a reliable means of escape under hazardous conditions.
Materials Used
The choice of materials when designing commercial staircases is crucial for ensuring safety and durability. Common materials include reinforced concrete, steel, and composite materials, all providing the strength necessary to support high-traffic usage while meeting safety standards. Additionally, non-slip coatings and treatments are often applied to stair surfaces to reduce the risk of accidents, further enhancing the staircase’s functionality in commercial settings.
Accessibility Considerations
Accessibility is a vital aspect in the design of commercial staircases, ensuring that they are usable for all individuals, including those with disabilities. This entails adhering to guidelines set forth by the Americans with Disabilities Act (ADA) which mandates certain specifications, such as the inclusion of handrails, the appropriate height of stairs, and the provision of ramps or elevators in conjunction with staircases.
By prioritizing accessibility, a well-designed commercial staircase not only facilitates movement but fosters an inclusive environment where all users can navigate the space safely and comfortably.
Residential Staircases
Residential staircases, on the other hand, are primarily designed for individual use and may only experience occasional foot traffic. As a result, their design focuses more on aesthetic appeal while maintaining safety and accessibility. Here are some key differences between residential and commercial staircase designs.
Aesthetic Considerations
In residential buildings, the exterior staircase is often seen as an extension of the home’s overall design. Homeowners tend to prioritize aesthetics over functionality when designing their stairs. This means that while safety and building codes are essential, the visual appeal of the staircase is also given significant importance. Homeowners can choose from a wide range of materials, colors, and styles to create a staircase that complements the overall aesthetic of their home.
Design Flexibility
Residential buildings offer more flexibility when it comes to designing exterior staircases. Unlike commercial settings where strict building codes must be followed, homeowners can customize the design according to their preferences. This allows for more creativity and personalization in the design process, resulting in unique and visually appealing staircases.
Space Constraints
Residential buildings generally have limited space compared to commercial buildings. The design of an exterior staircase for a residential building must take into account the available space and layout of the property. This often means a smaller footprint and more compact design are required without compromising safety.
Materials Used
Residential staircases can be constructed from various materials, including wood, metal, concrete, or a combination of these materials. The choice of material is largely determined by the homeowner’s personal preference and budget. However, durable materials such as metal or concrete offer greater longevity and require less maintenance compared to wood.
Building Codes and Regulations
While all buildings must adhere to building codes and regulations, residential staircases are subject to less stringent requirements than commercial staircases. They are designed for individual use rather than high-traffic public spaces. However, safety should still be a top priority in residential staircase design.
Lighting Considerations
Lighting plays a crucial role in the design of both residential and commercial exterior staircases, although the approaches may differ. In commercial settings, adequate illumination is essential for safety and visibility, particularly in high-traffic areas where many individuals may be using the stairs simultaneously, especially during early morning or late evening hours.
This often results in the integration of overhead lighting and strategically placed fixtures to ensure that every step is well-lit. On the other hand, residential staircases might incorporate decorative lighting that enhances the aesthetic appeal while still ensuring safety. This could include softly lit sconces or step lights that not only illuminate the staircase but also accentuate the surrounding architecture, creating a welcoming atmosphere for residents and guests alike.
Designing exterior staircases for residential and commercial buildings requires different approaches due to the varying needs and regulations of each setting. While commercial staircases prioritize functionality and compliance with safety standards, residential staircases offer more flexibility in terms of aesthetics while still maintaining safety as a key consideration.
By understanding these differences, designers can successfully create exterior staircases that meet the specific needs of both residential and commercial buildings. So, it is important to carefully consider the purpose and unique requirements of a building before embarking on the design process for exterior staircases.




